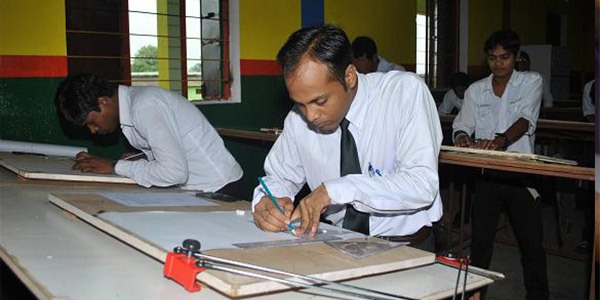Overview
Architectural Assistant Trade is a professional course which deals with a large spectrum of activities such as general administrative and specific tasks; prepare and develop architectural drawings; review the designs; support the architectural teams in producing the sections; manage the work packages given to sub consultants communicate with the client about all architectural matters; assist the architects in any kind of architectural projects either for personal homes or for business purposes. In today’s time, this career orienting course has bright scopes in various civil industry and its related areas. There are many institutes such as ITIs offering course for this trade and the duration of it is one academic year having two semesters.
Eligibility
The minimum educational qualification for this trade course is a pass in class 10th under 10+2 system with minimum of 40% independently in Science and Mathematics.
Skills / Qualities Required
1.Architectural Assistants should possess good communication skills, interpersonal skills, team handling skills, good MS office and internet usage skills. 2.They should be able to review or modify the plans according to the directions coming from the architect; work with special computer programs such as: AutoCAD, Corel Draw or databases for the projects, and in order to see or to check how the project evolved. 3.They must be supportive and help the architects in work in finding the best solutions for complex technical problems and for complex challenges coming from the environment where the project takes place. 4.They should also be able to manage sensitive and sometimes confidential information; self motivated and able to demonstrate initiative and a proactive approach to daily tasks and in response to direction or instruction.
Syllabus
Semester I 1.Building Construction + Graphic Presentation & Building Construction + Surveying 2.Workshop Science and Calculation 3.Engineering Drawing Semester II 1.Building Construction + Architectural Design & Building construction + Building services 2.Workshop Science and Calculation � 2 3.Engineering Drawing � 2 Course Highlights 1.Lettering Basis 2.Scales � Plain, Diagonal & comparative 3.Drawing plan, elevation of points 4.Isometric projection of different objects 5.Reducing and enlargement of drawing objects by graphical method 6.Perspective projection 7.Showing arrangement of bricks in different parts of bonds 8.Drawing of scaffolding 9.Drawing different types of foundation 10.Drawing details of damp proof courses & plinth projection 11.Drawing of conventional signs used in engineering survey
Higher Studies NA
Job Prospects NA
Nature of Job 1.Draftsman � Architectural Firm 2.Interior Designer � Interior Office 3.Site Supervisor and Surveyor 4.Draftsman � Structural Firm 5.Architectural Technician
Employment After passing the course they can work on individual buildings or on large redevelopment schemes with contractors. They can go for further higher graduation courses for enhancing their educational qualification or in case on job already then enhancing their positions. They can assist with site selection and work closely with contractors on site, ensuring that works are carried out to specific standards.
Important Tips Coming Soon
 Courses and Colleges after 10th After 10th, What Next?
Courses and Colleges after 10th After 10th, What Next?







